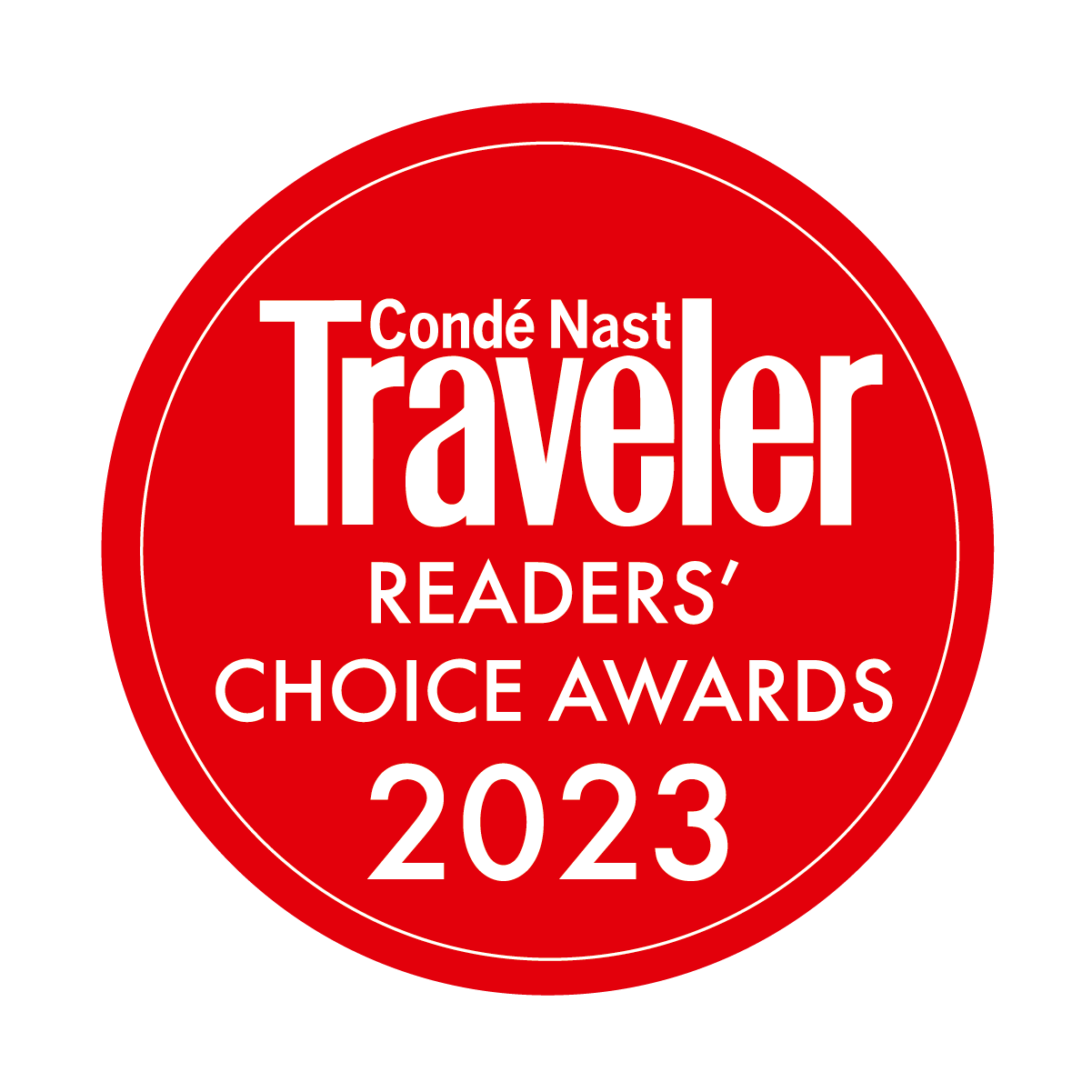Modern, Stylish Spaces
Meetings & Events at Ink 48
A boutique hotel designed for creative professionals, Ink 48 boasts 6,095 square feet of modern meeting space for up to 100 guests. Our event space includes the stunning Heaven Over Hell Penthouse Suite — with its sweeping vistas of the West Side skyline and Hudson River — and more flexible rooms. Along with artful surroundings and tons of natural light, your group can enjoy farm-to-table cuisine from our onsite restaurant Hudson Vu.
Email Our Sales Team for a Proposal
Meeting Space Details
| Room Name | Square Feet | Dimensions | Banquet | Reception | U Shape | Theater | Classroom | Hollow Square | Conference | Crescent |
|---|---|---|---|---|---|---|---|---|---|---|
| Courier | 683' | 19'x35' | 30 | 45 | 24 | 56 | 24 | 27 | 21 | 24 |
| Garamond | 1,156' | 29.5'x39.6' | 100 | 100 | 36 | 90 | 66 | 42 | 34 | 50 |
| Heaven Over Hell Penthouse Suite | 1,100' | - | 32 | 60 | N/A | 40 | N/A | N/A | 20 | 18 |
| Helvetica | 1,156' | 29.5'x39.6' | 100 | 100 | 36 | 90 | 66 | 42 | 34 | 50 |
| Halo | 2,000' | - | 90 | 100 | NA | 60 | N/A | N/A | N/A | 48 |

